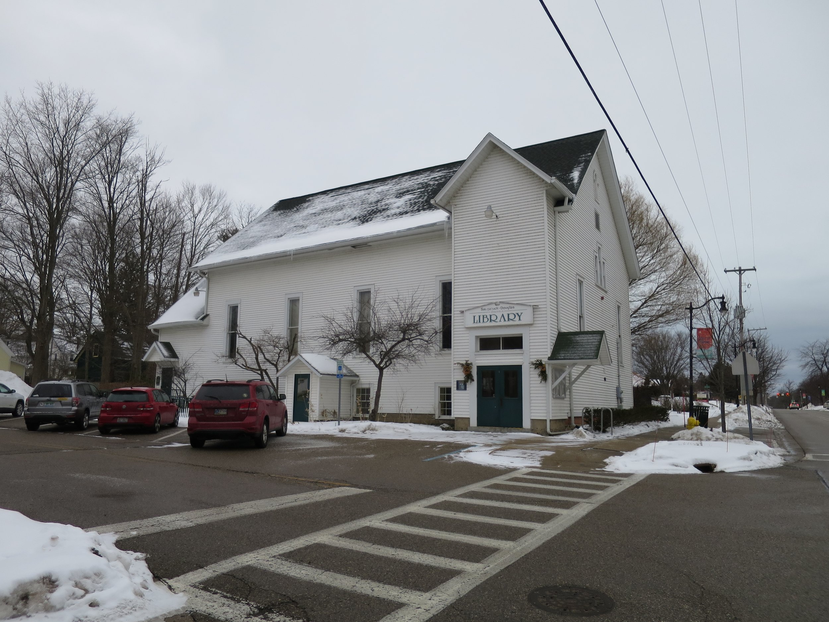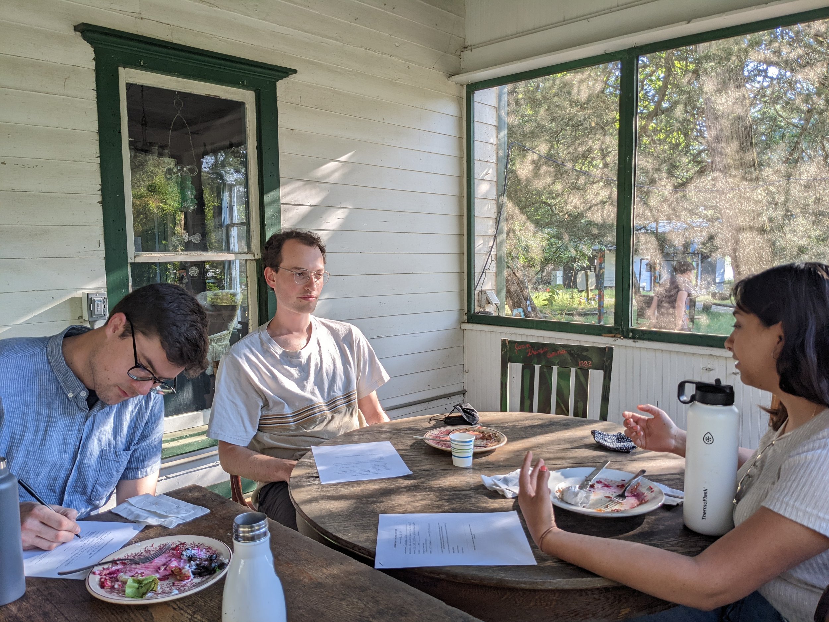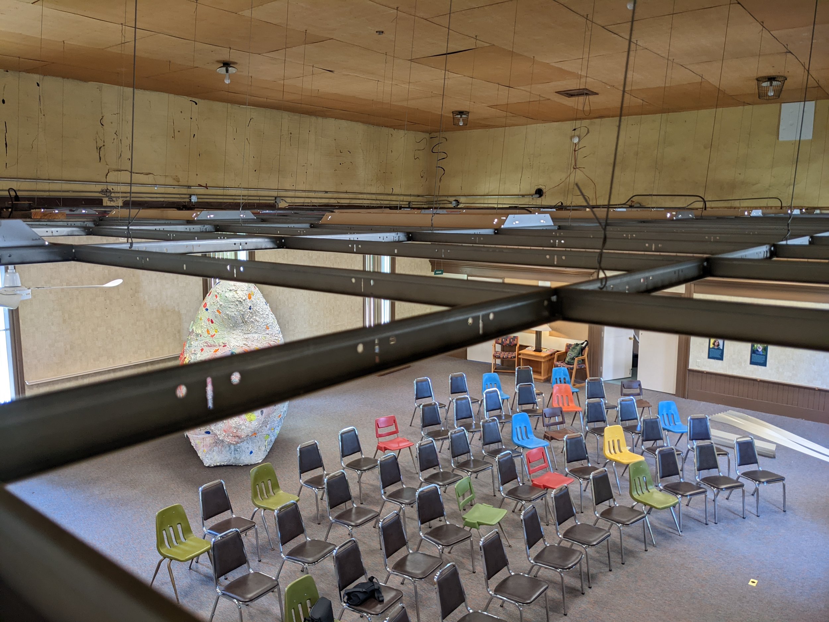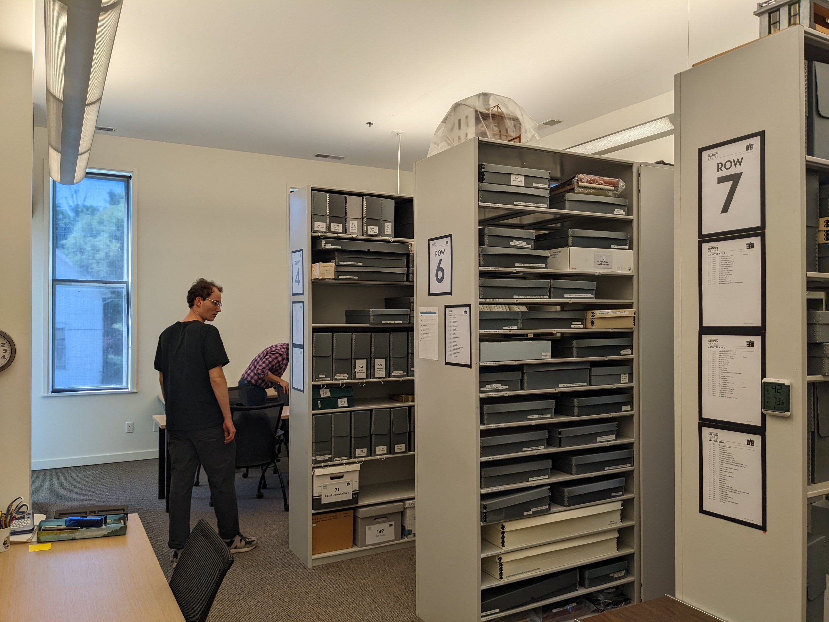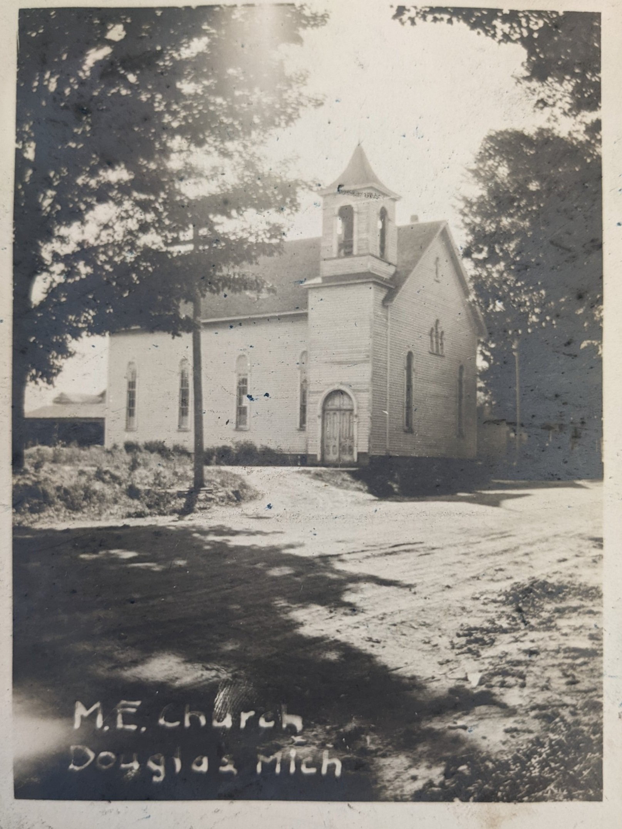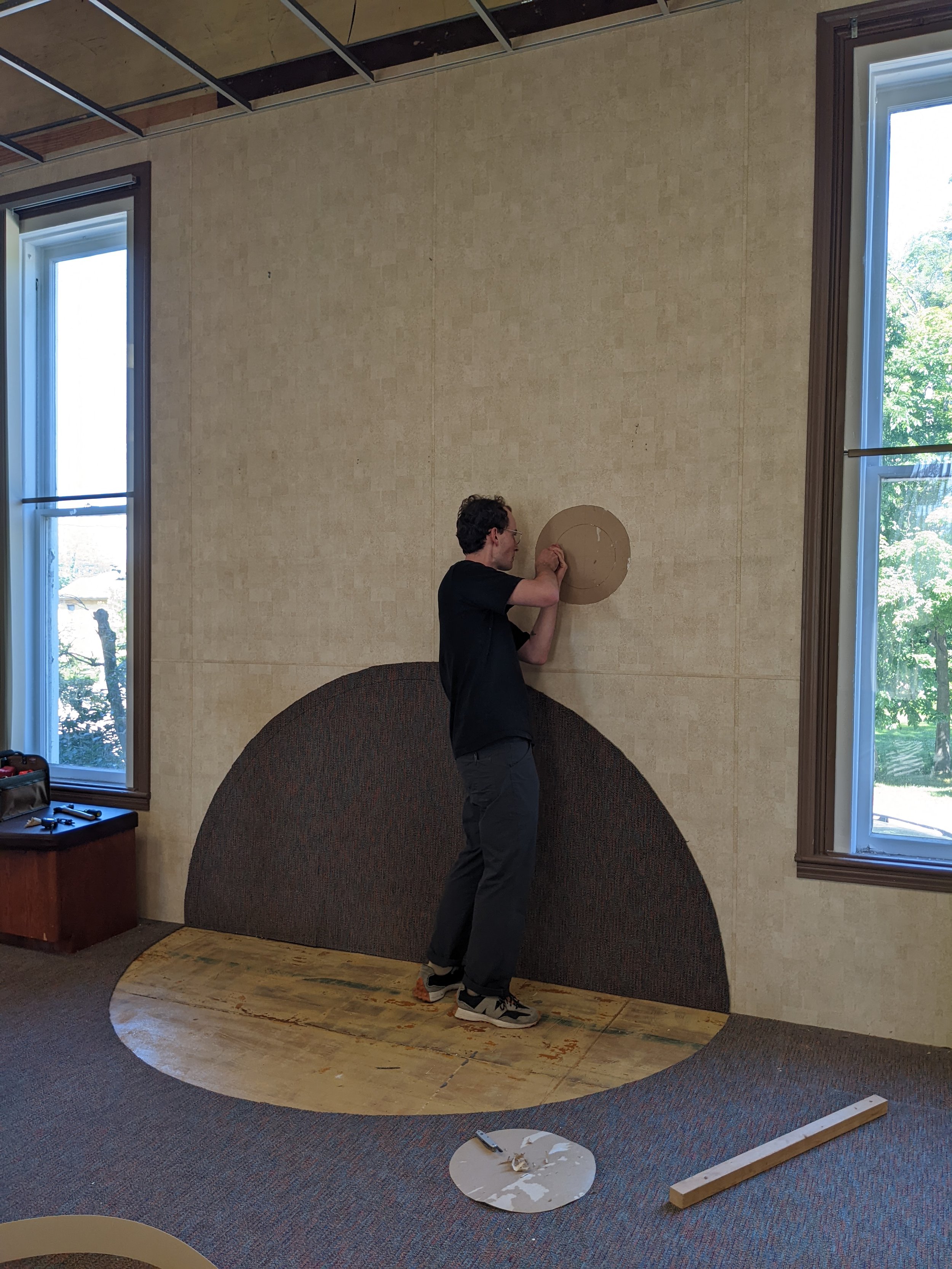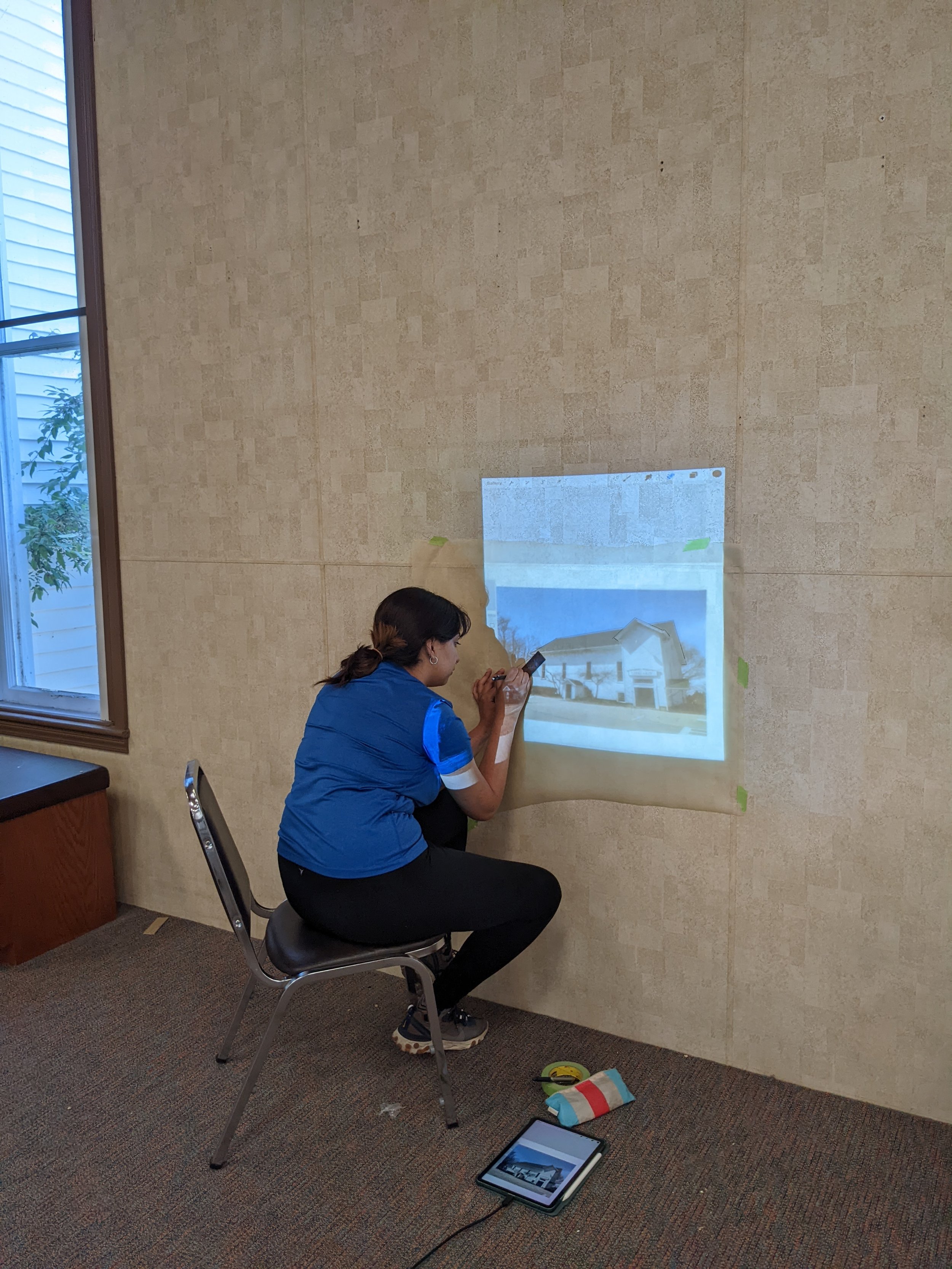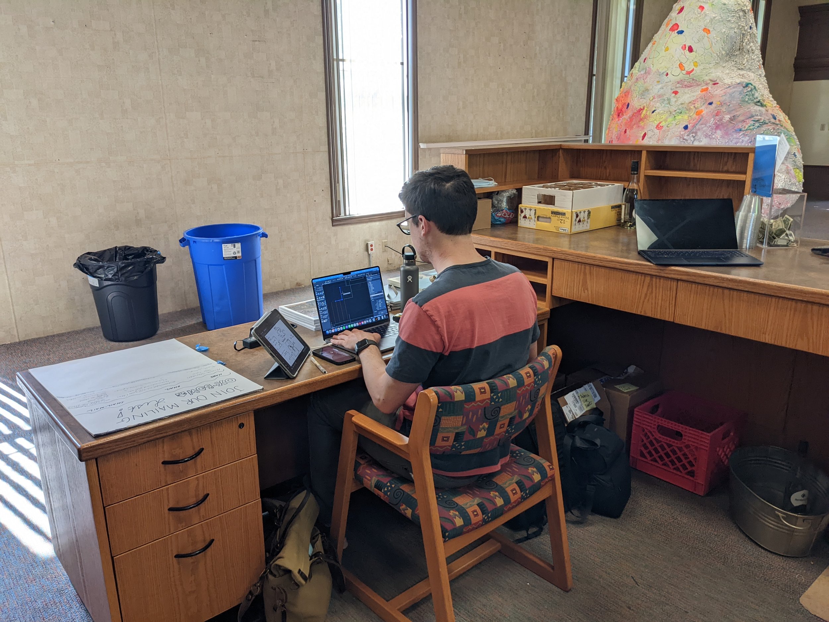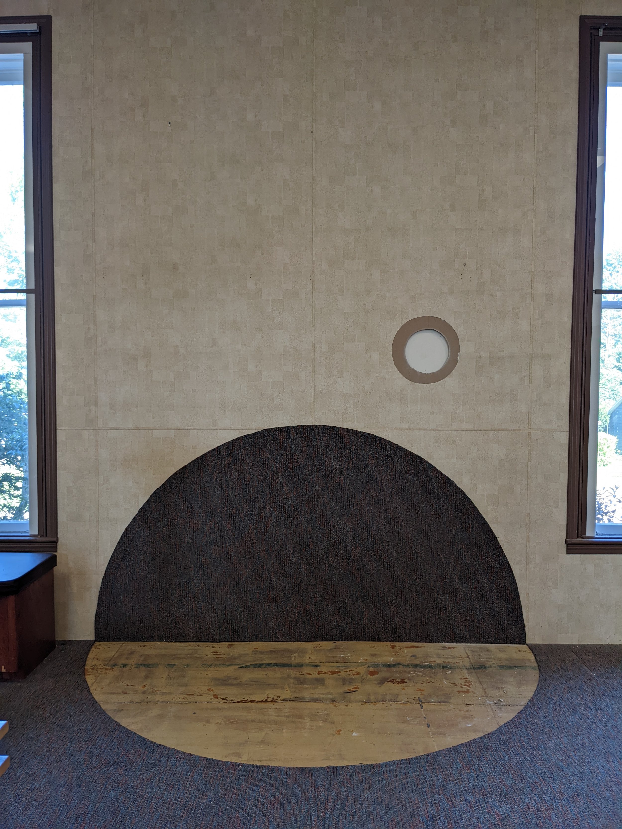Starting this summer, I'll be architect-in-residence at Ox Bow School of Arts and Artist Residency in Saugatuck Michigan. The role is primarily to aide in the transformation of the former Douglas Library into Ox Bow House. For the next roughly 2.5 years, we'll be conducting research, planning talks, symposiums, exhibitions, publications, and planning the renovation for a 150 year old building that has seen a number of different uses over the course of its history that have made the building a vital part of the Douglas/Saugatuck area.
The building will be in use during the residency time, and part of the idea is to elucidate both the story of the building and the process of transformation that occurs during the renovation process. We'll be picking and pulling at the various physical layers of the building to help tease out its history, which we've already started to reconstruct with research at the Douglas Saugatuk History Society located across the street. We've set up a temporary studio space there where the public will be able to observe and engage in the design process in both passive and active ways.

